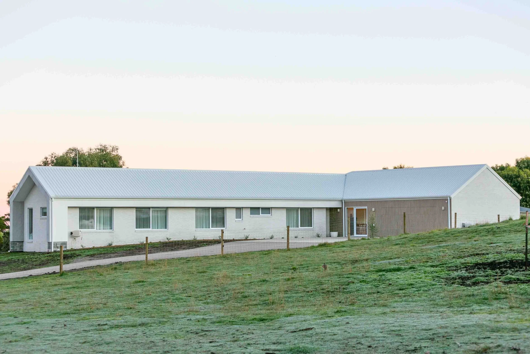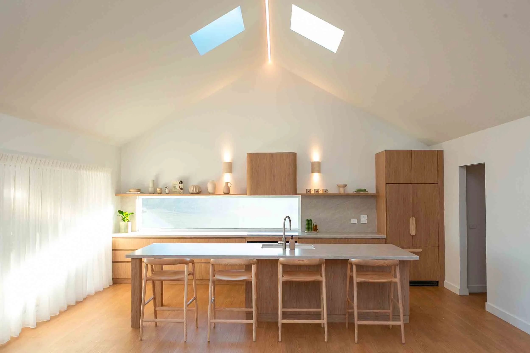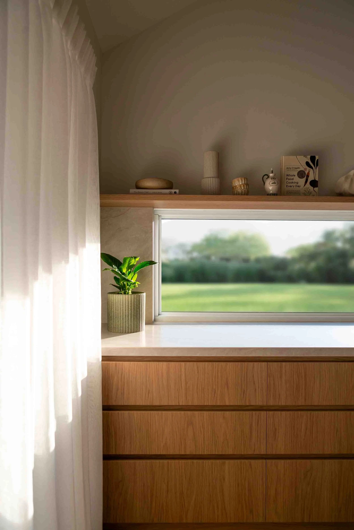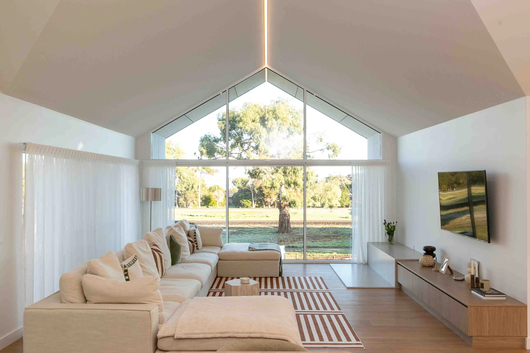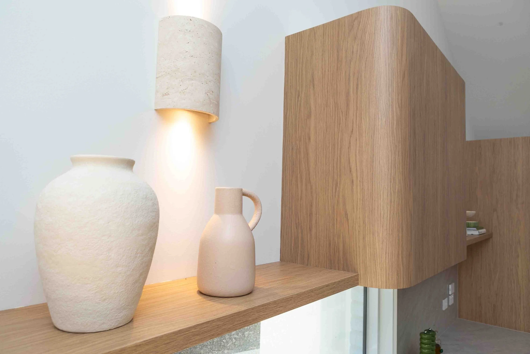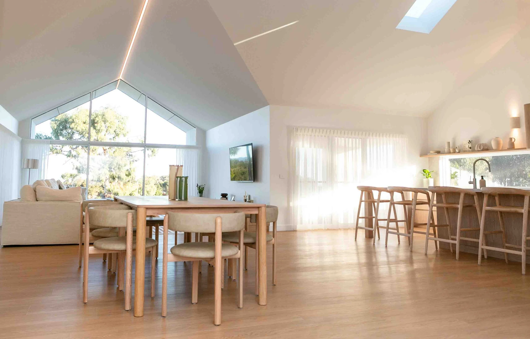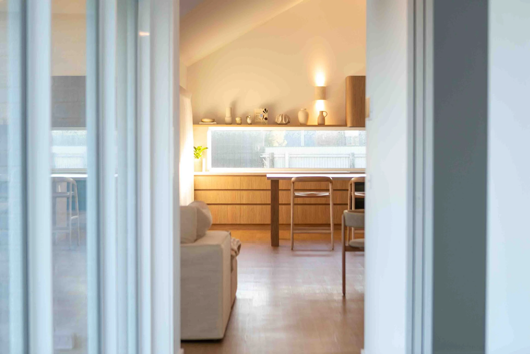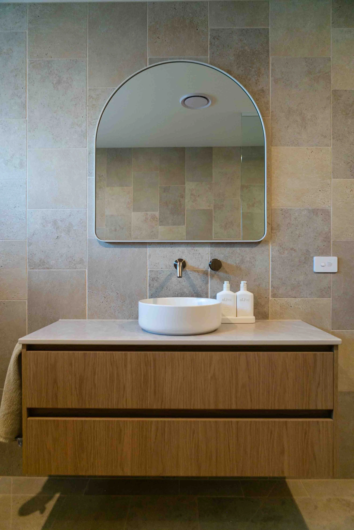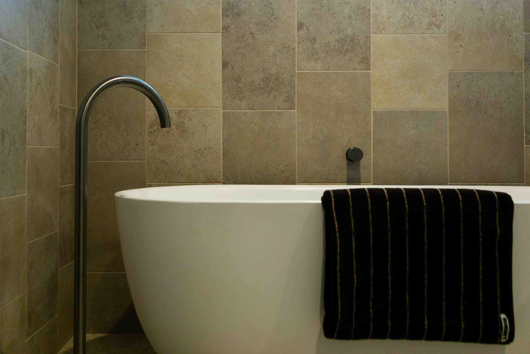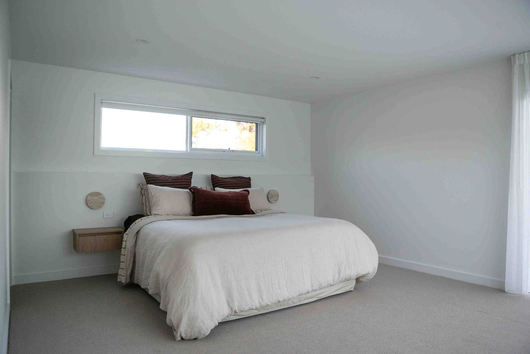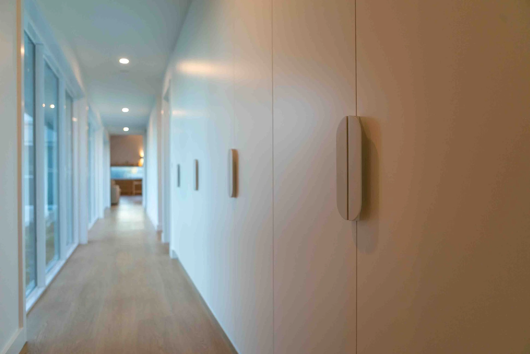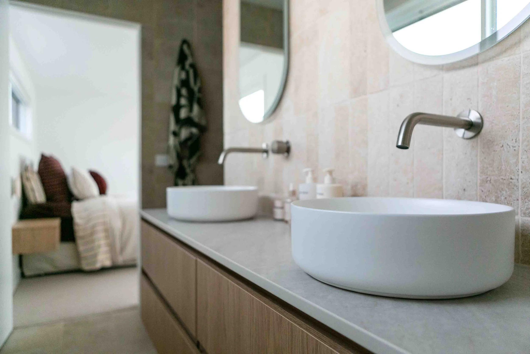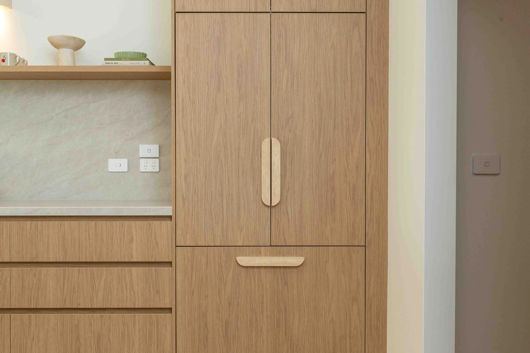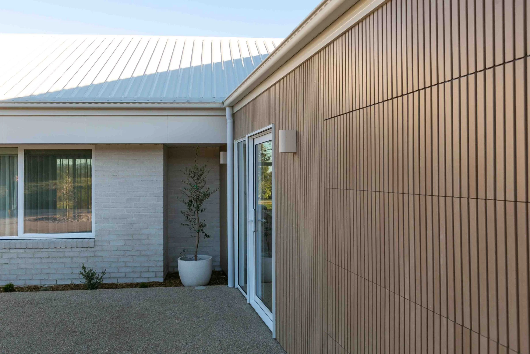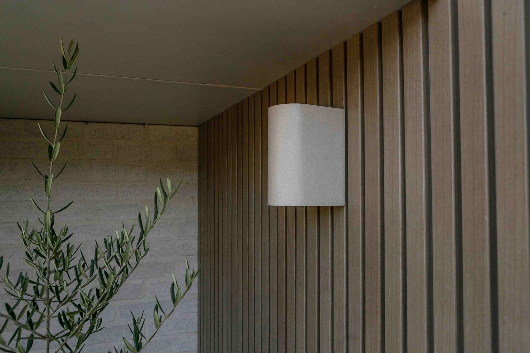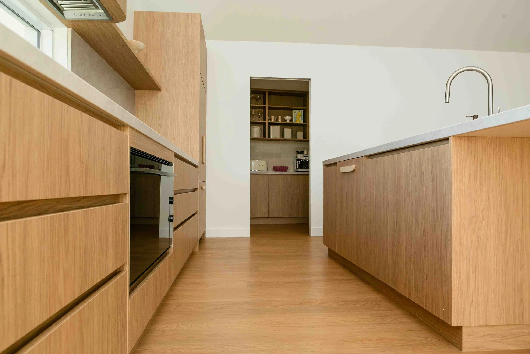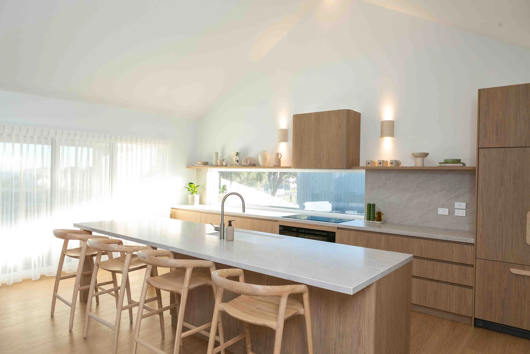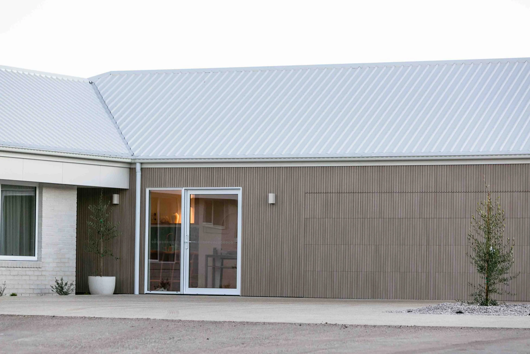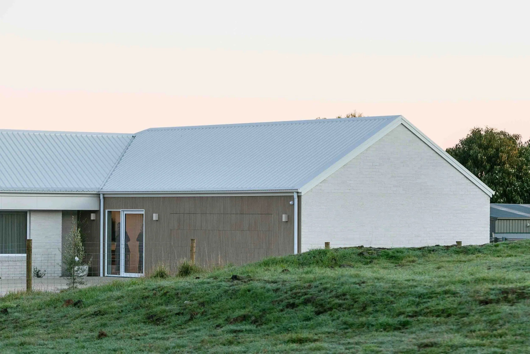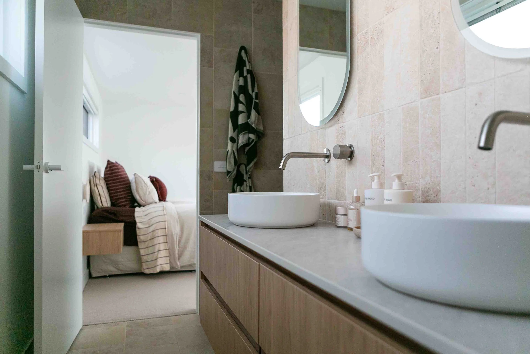Projects
STATUS:
Completed
LOCATION:
Casey Street, Leith
BEDROOMS:
4 Bedroom
Casey St
Hidden in the quiet coastal locality of Leith, the Casey St house oozes refined luxury and modern elegance. The brief was to create a family home that maximised space for connection and growth, blending coastal living with ocean views on one side and farmland on the other. It needed to feel open and airy, with high ceilings and skylights to draw in sunlight and warmth, and provide both shared spaces and a private adults’ wing with stunning views.
From the street, this four-bedroom, two-bathroom home appears tastefully understated, but this was anything but a straightforward build. Stepping into the grand open-plan living, dining and kitchen, intersecting cathedral ceilings create a sense of scale and elegance, with LED strip lighting accentuating the ceiling’s lines. A north-facing window wall floods the space with light and perfectly frames a lone, mature gum tree in a rural field — a view that changes beautifully with the seasons.
The well-appointed kitchen is a cook’s dream, offering abundant marble bench space, a butler’s pantry, and warm timber cabinetry. Expert-level joinery by CD Joinery is softened with occasional curves, bringing a coastal charm that ties the home to its setting.
A long hallway runs west from the living area, its glazed northern wall continuing to draw light and scenery indoors. The adults’ wing offers a retreat with spectacular views, while the lavish free-standing bath is the highlight of the family bathroom and the dual ensuite adds a touch of luxury to the master bedroom.
Even the practical spaces have been thoughtfully designed. The spacious laundry makes everyday chores easy, with ample storage, a washer, dryer, and dedicated hanging space.
Casey St was a dream to build and exactly the kind of challenge MCC Projects thrives on: a home that blends style, practicality, and a deep sense of connection for the family who lives here.
